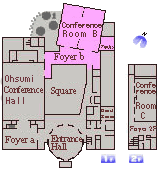
|
|

|
|
Conference Room B This can be divided into two rooms by partitions. - Capacity Normal: 112 persons, maximum: about 170 persons (without desks) - Number of microphones 1 pin mike, 4 wireless mikes, 3 wired mikes Note: Simultaneous use of pin mike and wireless 4 mikes - Main AV apparatus
|
|||||
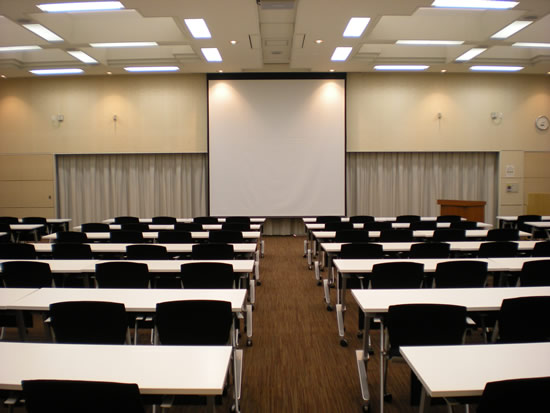
|
|||||
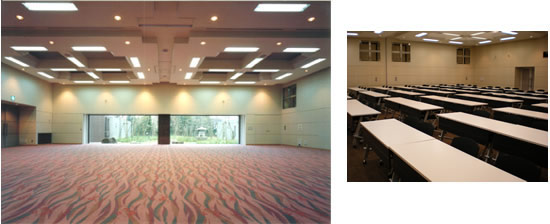
|
|||||
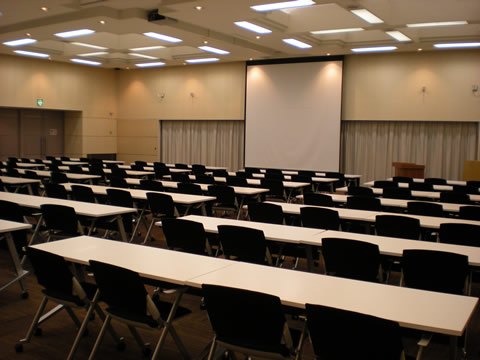
|
|||||
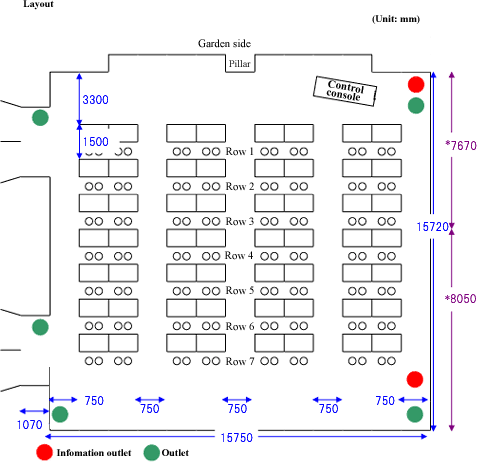
|
|||||
| 16 seats x 7 rows Number of seats (normal): 112 Number of seats (maximum): 170 (without desks) Desk size: 1500 (W) x 600 (D) x 700 (H) mm * indicates figures when divided into two by partitions. |
| Foyer b | ||
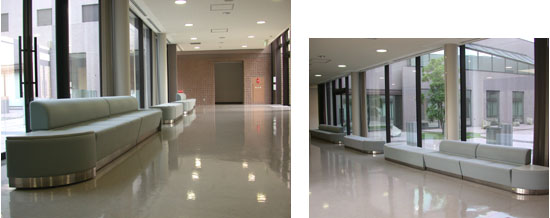
|
||
| Garden | ||

|
||
| Pantry | ||
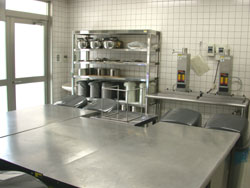
|
||
| Smoking Corner | ||
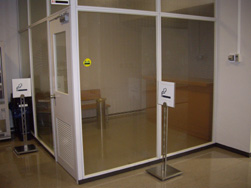
|
||
|
| ||
|
|
||